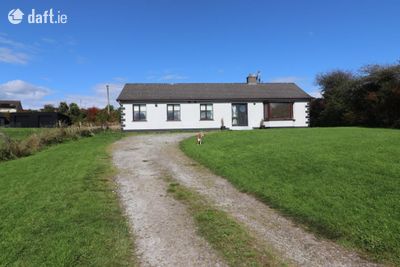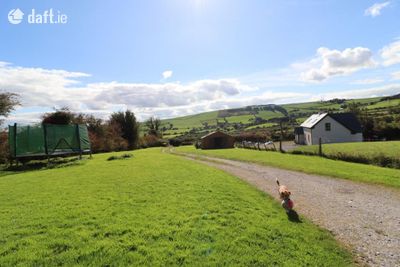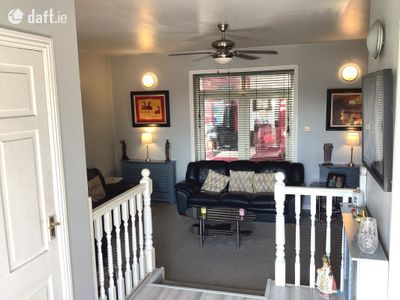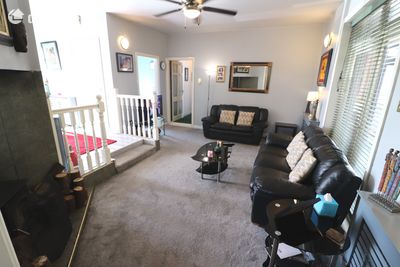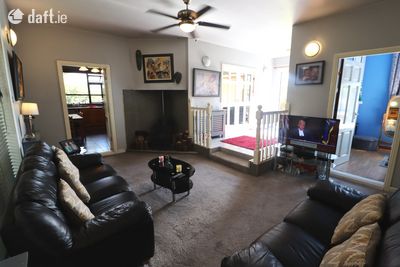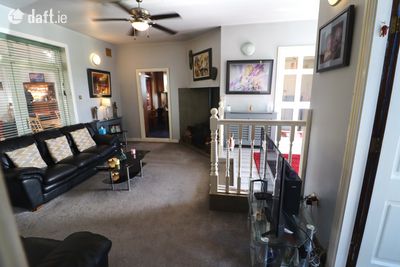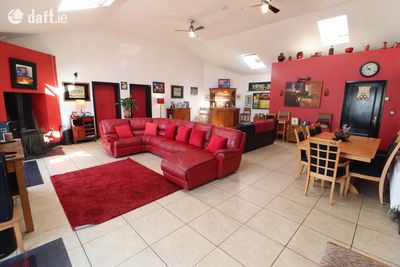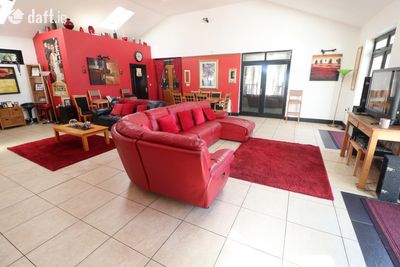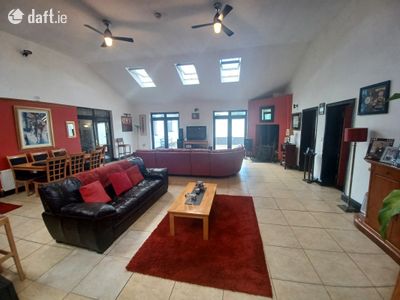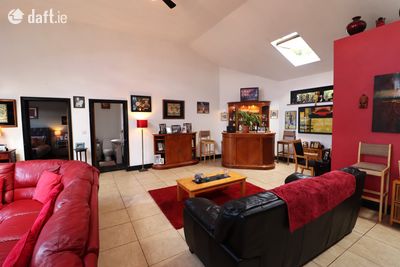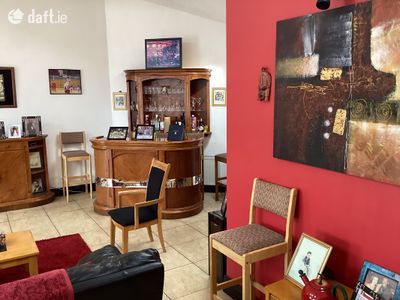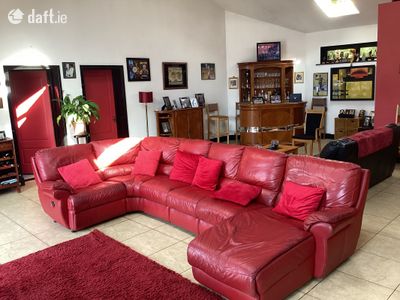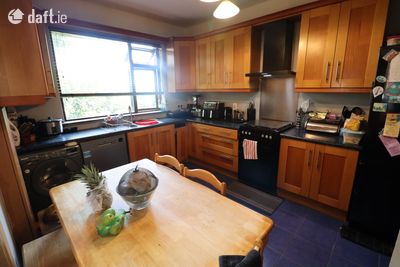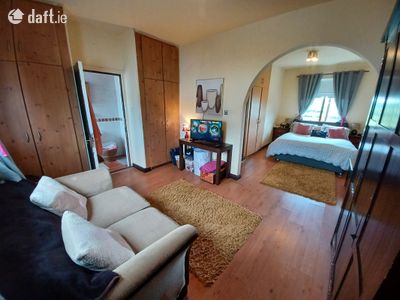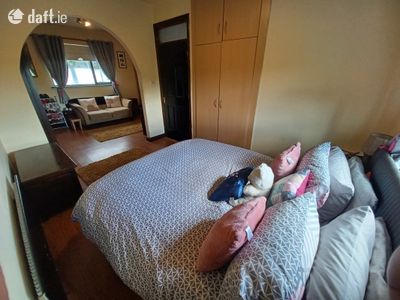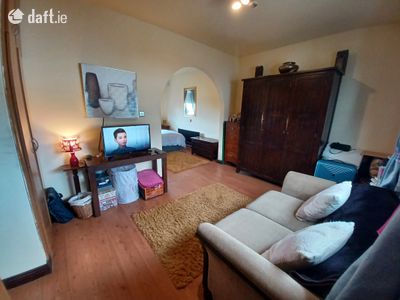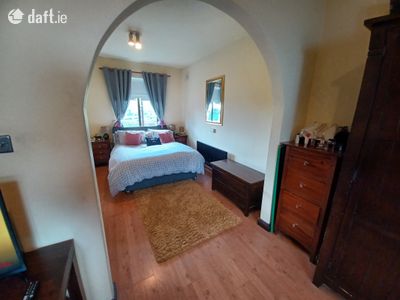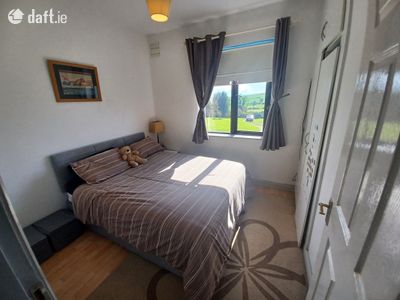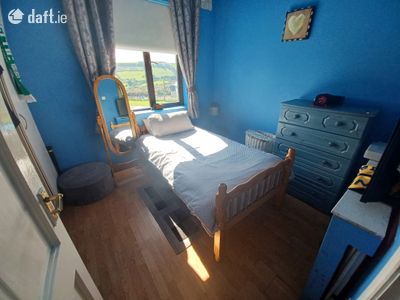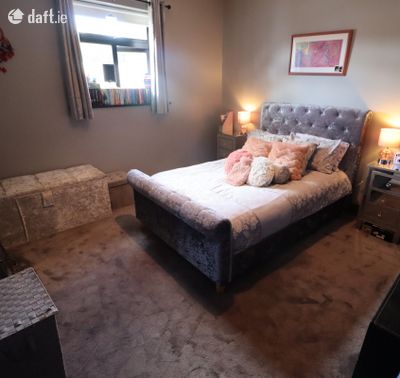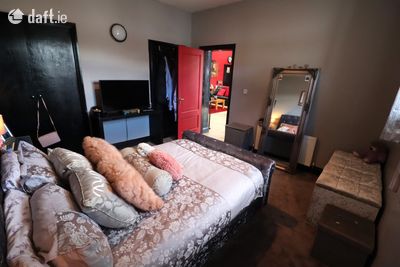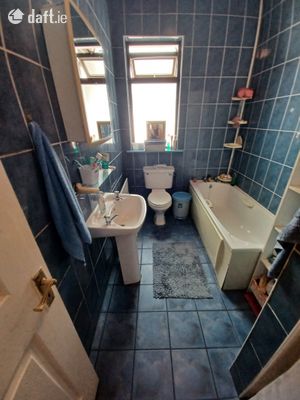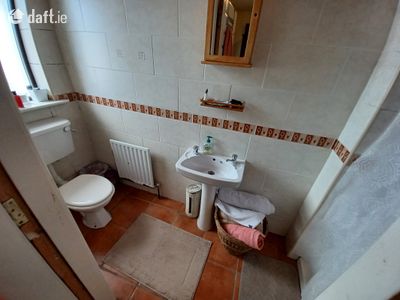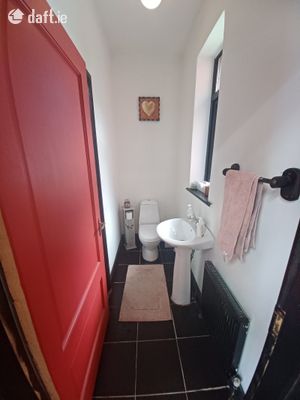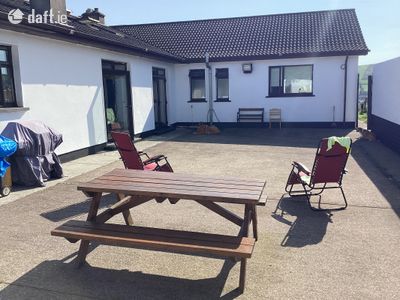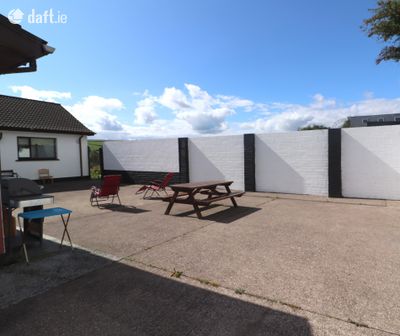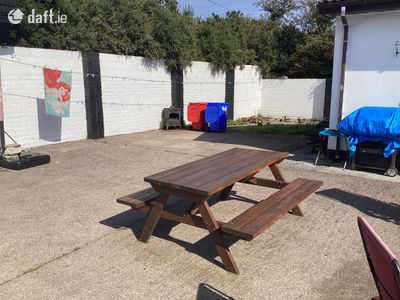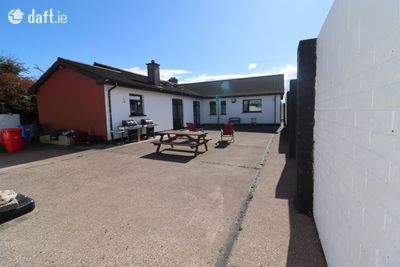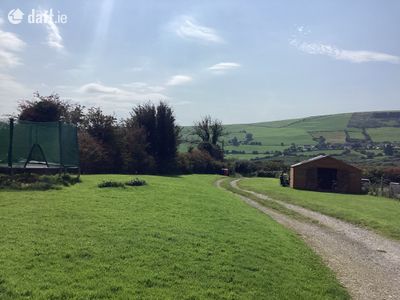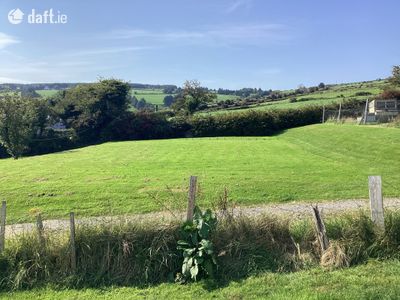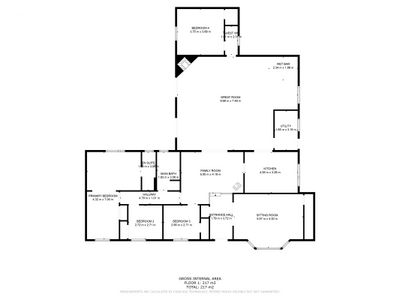
Price: €375,000 |
house
217 m2
4 Bedrooms
3 Bathrooms
We welcome to the market this unique 4-bedroom, detached bungalow on an elevated C.0.6 acre site; which boasts fantastic panoramic countryside views.
It has an expansive, South-facing front lawn, overlooking a picturesque landscape and to the rear, there is an enclosed patio and al fresco recreational area.
This property offers modern interior with a c. 73m entertainment space and the option via 4 sets of double doors, to create a vast open-plan area. Perfect for families who love comfortable living, socialising, and outdoor fun.
This home is unique to the Irish market and must be seen to be appreciated.
Entrance Hall 1.79m x 3.72m Bright Inviting entrance hallway with access to both living and family room Benefits from a storage closet, offering ample storage space.
Sitting Room 5.57m x 4.30m Front aspect bay window offering plenty of light, views of the surrounding countryside, gas fireplace. A perfect room for spending time with family or entertaining guests.
Family Room 5.00m x 4.19m The family room is situated at the heart of the home, its inviting space where family members gather to relax, bond, and enjoy each other's company. One of the features of the room is the wood burning stove.
Kitchen 4.26m x 3.28m Bright and spacious fully fitted kitchen with solid wood cabinets, stainless steel sink, tiled splashback, plumbed for washing machine. Large side aspect window offering plenty of light. Access to the "Great Room"
"Great Room" 9.68m x 7.49m This is a spacious and multifunctional living area within a home that combines the functions of a traditional living room, dining room, and a unique entertainment space. There is plenty natural light and there are 2 separate double doors leading to the enclosed courtyard. Featuring a solid fuel burning stove.
Utility Room Stainless steel sink, dryer, Ample storage. Side access. Natural light.
Master Bedroom 4.32m x 7.00m Impressive room, reminiscent of a hotel suite. Dual Aspect, spacious double bedroom with seating area, carpeted flooring.
Ensuite Part tiled with WC, WHB and shower.
Bedroom 2 2.72m x 2.71m Double bedroom with front aspect window overlooking the sprawling countryside.
Bedroom 3 2.90m x 2.71m Bedroom with front aspect window, built in wardrobes.
Family Bathroom 1.83m x 3.08m Fully tiled, WC, WHB, towel rail, stand in electric shower and separate bath.
Attic additional storage space with insulation.
Bedroom 4 3.75m x3.68m Double bedroom with side aspect window overlooking internal courtyard. High ceiling and access to Jack & Jill WC.
GARDEN DETAILS:
To the front of the property the garden is laid out to lawn with ample parking. It is ideal for sitting out and enjoying your morning coffee with sprawling views of the surrounding countryside.
The hedged in boundaries provides plenty of privacy. To the rear you have your own huge enclosed patio area ideal for hosting family events. This practical space can also be used for hosting family BBQ's or a kids play date.
HEATING:
Gas Fired Central heating
BER DETAILS:
BER: C2
BER No. 116787227
Energy Performance Indicator: 179.16 kWh/m2/yr
It has an expansive, South-facing front lawn, overlooking a picturesque landscape and to the rear, there is an enclosed patio and al fresco recreational area.
This property offers modern interior with a c. 73m entertainment space and the option via 4 sets of double doors, to create a vast open-plan area. Perfect for families who love comfortable living, socialising, and outdoor fun.
This home is unique to the Irish market and must be seen to be appreciated.
Entrance Hall 1.79m x 3.72m Bright Inviting entrance hallway with access to both living and family room Benefits from a storage closet, offering ample storage space.
Sitting Room 5.57m x 4.30m Front aspect bay window offering plenty of light, views of the surrounding countryside, gas fireplace. A perfect room for spending time with family or entertaining guests.
Family Room 5.00m x 4.19m The family room is situated at the heart of the home, its inviting space where family members gather to relax, bond, and enjoy each other's company. One of the features of the room is the wood burning stove.
Kitchen 4.26m x 3.28m Bright and spacious fully fitted kitchen with solid wood cabinets, stainless steel sink, tiled splashback, plumbed for washing machine. Large side aspect window offering plenty of light. Access to the "Great Room"
"Great Room" 9.68m x 7.49m This is a spacious and multifunctional living area within a home that combines the functions of a traditional living room, dining room, and a unique entertainment space. There is plenty natural light and there are 2 separate double doors leading to the enclosed courtyard. Featuring a solid fuel burning stove.
Utility Room Stainless steel sink, dryer, Ample storage. Side access. Natural light.
Master Bedroom 4.32m x 7.00m Impressive room, reminiscent of a hotel suite. Dual Aspect, spacious double bedroom with seating area, carpeted flooring.
Ensuite Part tiled with WC, WHB and shower.
Bedroom 2 2.72m x 2.71m Double bedroom with front aspect window overlooking the sprawling countryside.
Bedroom 3 2.90m x 2.71m Bedroom with front aspect window, built in wardrobes.
Family Bathroom 1.83m x 3.08m Fully tiled, WC, WHB, towel rail, stand in electric shower and separate bath.
Attic additional storage space with insulation.
Bedroom 4 3.75m x3.68m Double bedroom with side aspect window overlooking internal courtyard. High ceiling and access to Jack & Jill WC.
GARDEN DETAILS:
To the front of the property the garden is laid out to lawn with ample parking. It is ideal for sitting out and enjoying your morning coffee with sprawling views of the surrounding countryside.
The hedged in boundaries provides plenty of privacy. To the rear you have your own huge enclosed patio area ideal for hosting family events. This practical space can also be used for hosting family BBQ's or a kids play date.
HEATING:
Gas Fired Central heating
BER DETAILS:
BER: C2
BER No. 116787227
Energy Performance Indicator: 179.16 kWh/m2/yr

