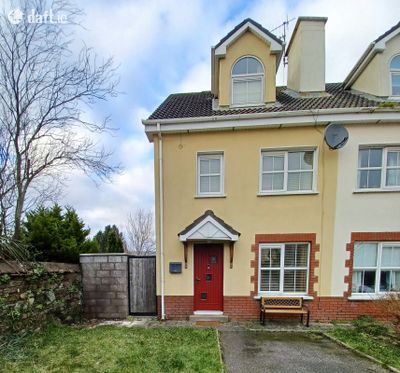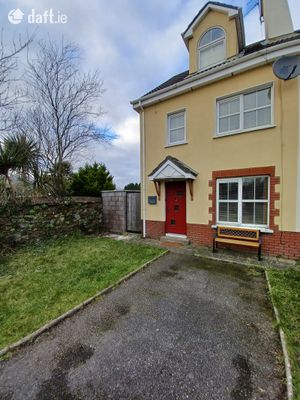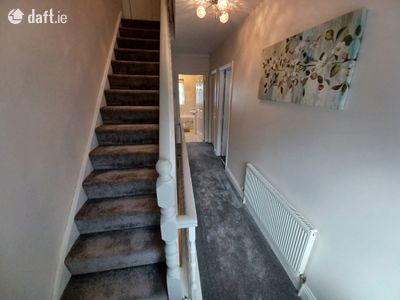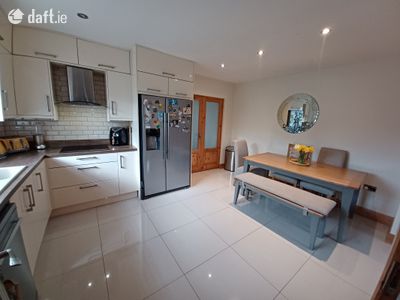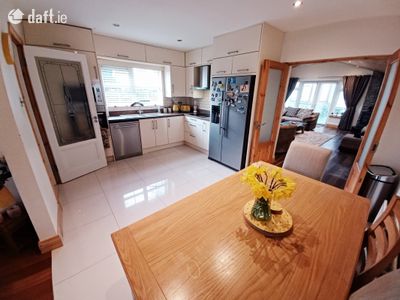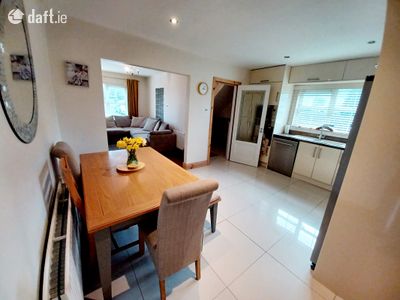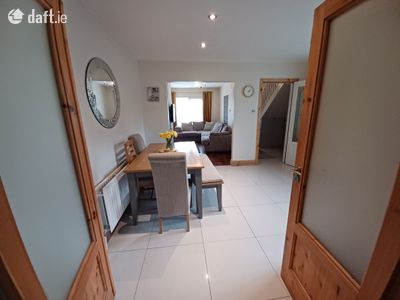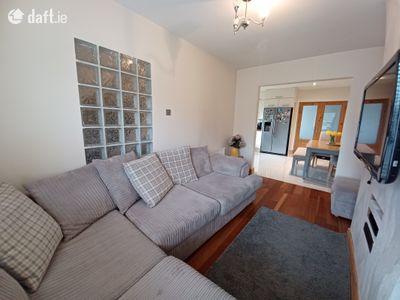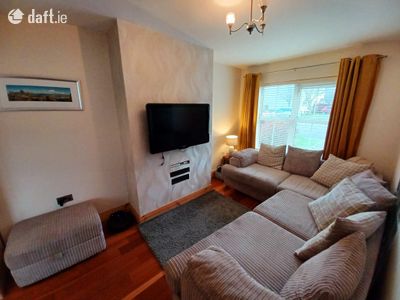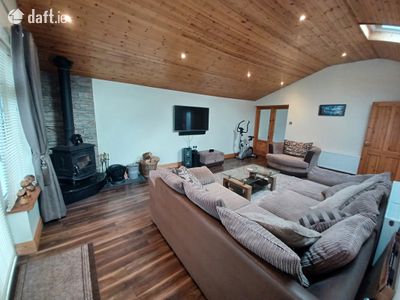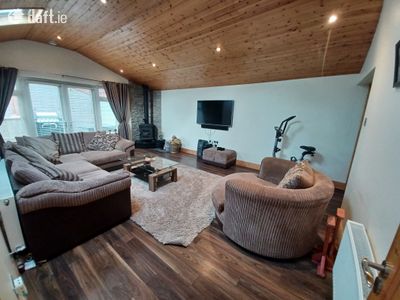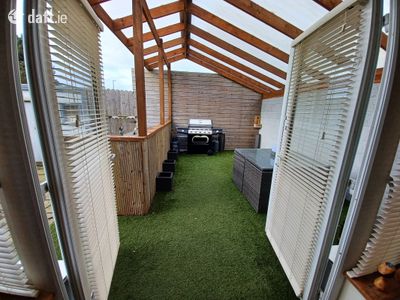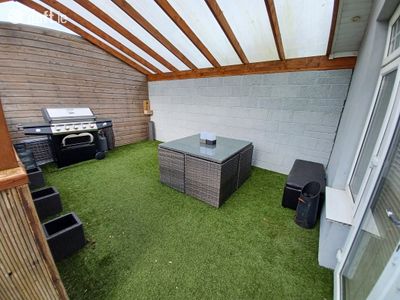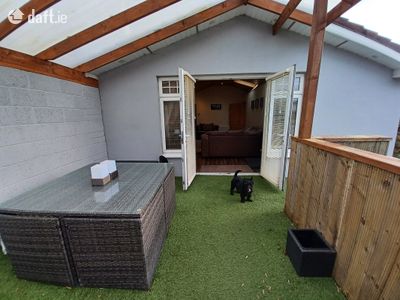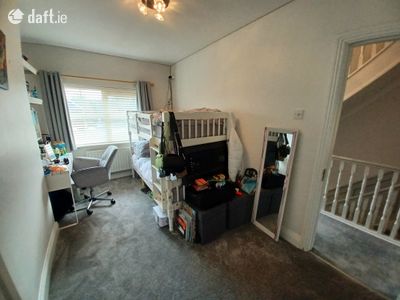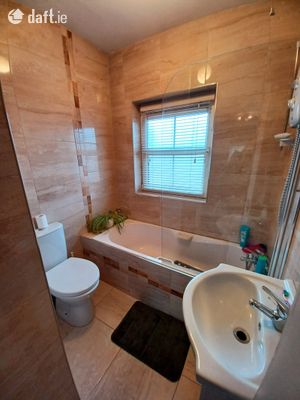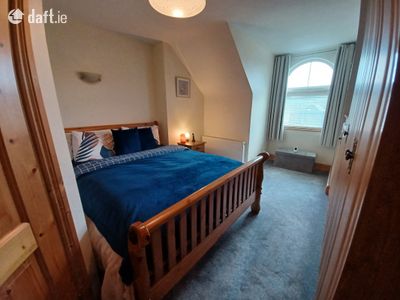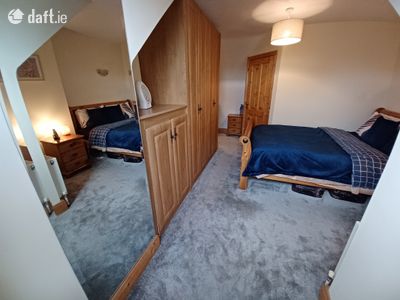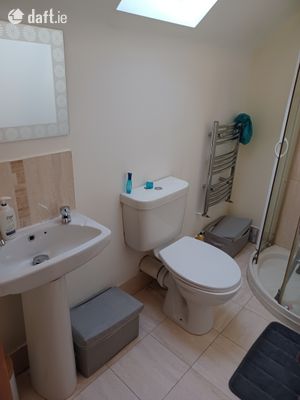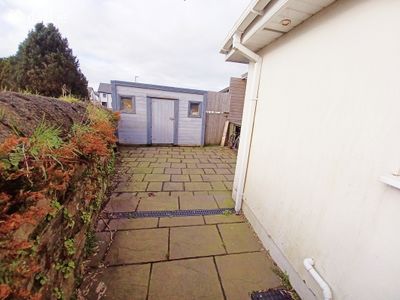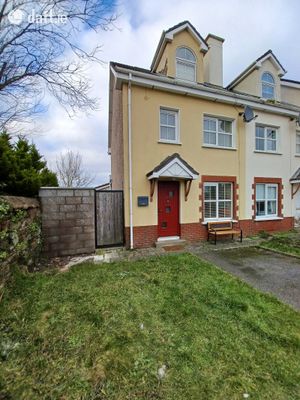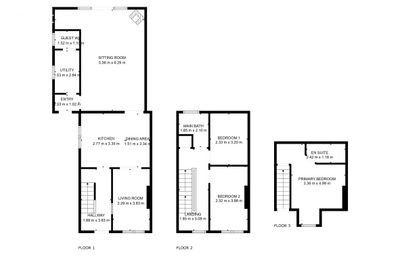
Price: €295,000 |
house
3 Bedrooms
3 Bathrooms
We welcome to the market, this extremely well-appointed,
extended 3-bedroom, semi-detached home.
This property offers spacious living accommodation decorated to the high standard, enclosed rear garden with bespoke BBQ area and pergola overhead.
Set in a small development in a quiet cul-de-sac setting, within walking distance of Cloughduv Village.
Accommodation Approx. Dimensions Accommodation Details
Hallway 1.88m x 3.83m Tiled floor, timber panelling, radiator covers, ring doorbell, understairs storage
Kitchen /
Dining room 2.77m x 3.35m Timber worktops, tiled floors, high gloss units, double access to living room & sitting room. Integrated appliances including oven, hob, extractor fan
Sitting room 2.29m x 3.83m Walnut timber floors, L shaped open plan to kitchen, stone cladding surrounding a solid fuel burning stove.
Utility 2.64 x 1.53 Timber worktops, tiled floors, high gloss units
WC 1.52m x 1.10m Tiled floor, partly tiled floor, WC, WHB
Stairs & Landing Carpet flooring, shelved hot press.
Family Bathroom 1.85m x 2.10m Bath, electric shower overhead, fully tilled, WC, WHB
Bedroom 1 2.33m x 3.20m Carpet flooring, built in wardrobe, shelving, rear aspect facing window.
Bedroom 2 2.32m x 3.89m Carpet flooring, built in wardrobe, shelving
Master Bedroom 3.36m x 4.99 m
Built in wardrobe timber floor, blinds, radiator.
En-suite
2.42m x 1.18m WC, WHB, heated towel rail
GARDEN DETAILS:
Front - Garden laid out to lawn with tarmac driveway, timber gated access to rear garden.
Rear -Al fresco, BBQ area equipped with bespoke Pergola. Paved garden with timber shed, outside tap & generous side access.
extended 3-bedroom, semi-detached home.
This property offers spacious living accommodation decorated to the high standard, enclosed rear garden with bespoke BBQ area and pergola overhead.
Set in a small development in a quiet cul-de-sac setting, within walking distance of Cloughduv Village.
Accommodation Approx. Dimensions Accommodation Details
Hallway 1.88m x 3.83m Tiled floor, timber panelling, radiator covers, ring doorbell, understairs storage
Kitchen /
Dining room 2.77m x 3.35m Timber worktops, tiled floors, high gloss units, double access to living room & sitting room. Integrated appliances including oven, hob, extractor fan
Sitting room 2.29m x 3.83m Walnut timber floors, L shaped open plan to kitchen, stone cladding surrounding a solid fuel burning stove.
Utility 2.64 x 1.53 Timber worktops, tiled floors, high gloss units
WC 1.52m x 1.10m Tiled floor, partly tiled floor, WC, WHB
Stairs & Landing Carpet flooring, shelved hot press.
Family Bathroom 1.85m x 2.10m Bath, electric shower overhead, fully tilled, WC, WHB
Bedroom 1 2.33m x 3.20m Carpet flooring, built in wardrobe, shelving, rear aspect facing window.
Bedroom 2 2.32m x 3.89m Carpet flooring, built in wardrobe, shelving
Master Bedroom 3.36m x 4.99 m
Built in wardrobe timber floor, blinds, radiator.
En-suite
2.42m x 1.18m WC, WHB, heated towel rail
GARDEN DETAILS:
Front - Garden laid out to lawn with tarmac driveway, timber gated access to rear garden.
Rear -Al fresco, BBQ area equipped with bespoke Pergola. Paved garden with timber shed, outside tap & generous side access.

