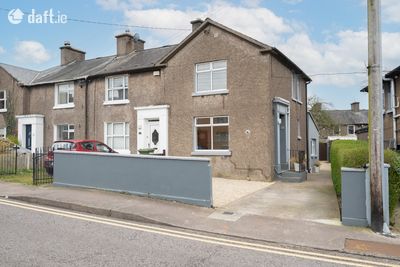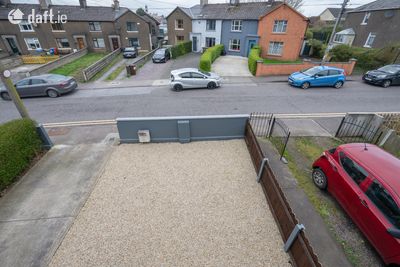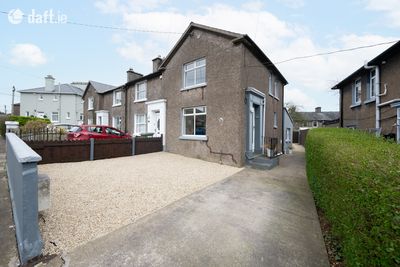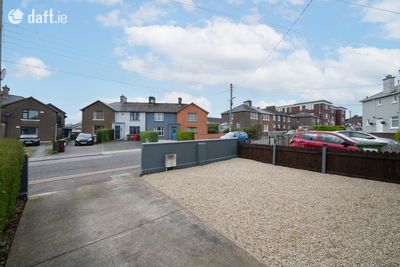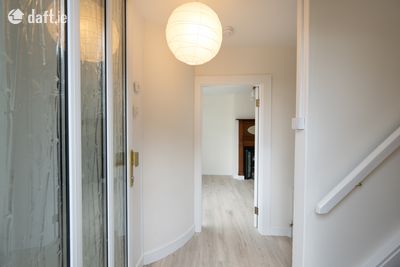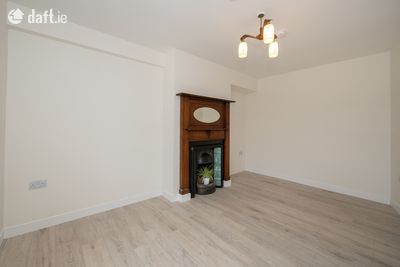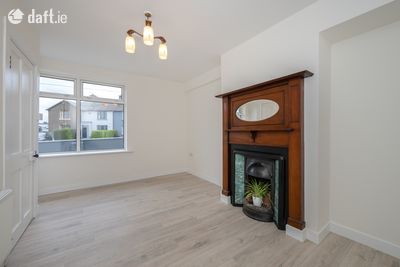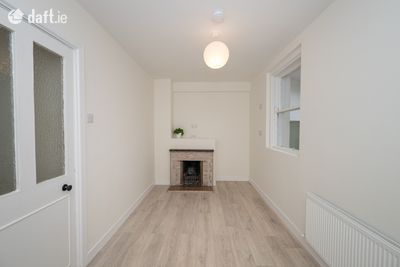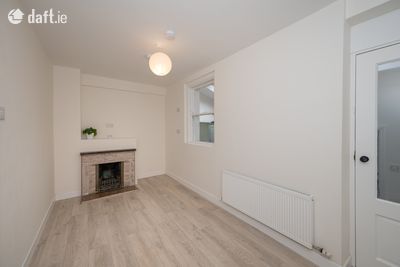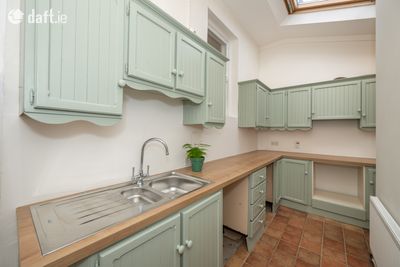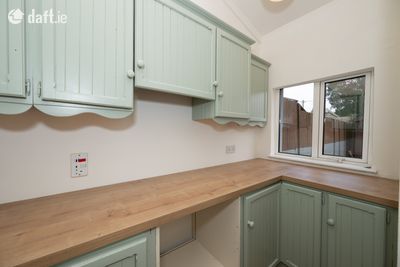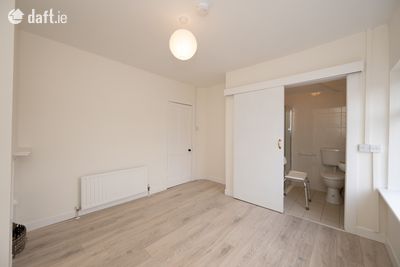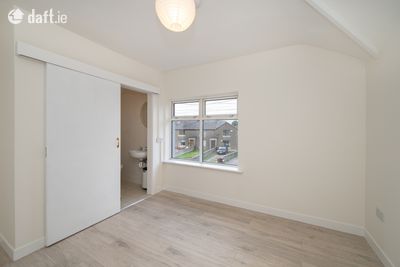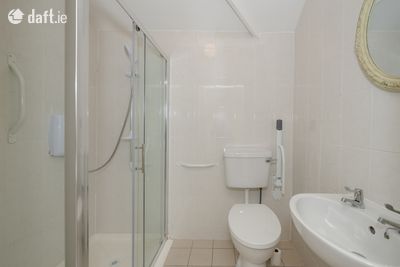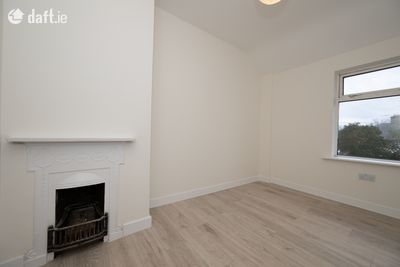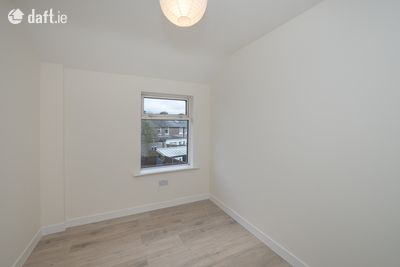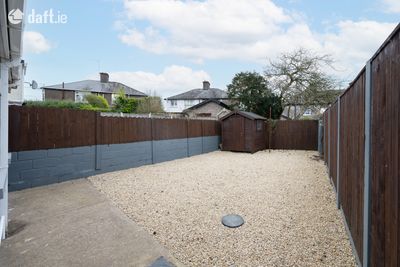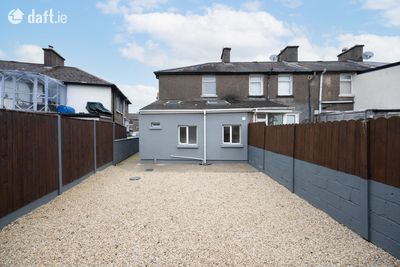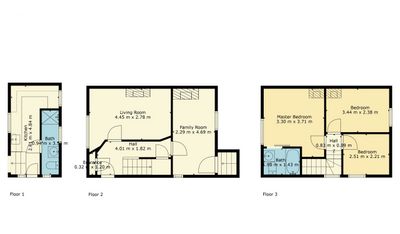
Price: €350,000 |
house
78 m2
3 Bedrooms
2 Bathrooms
O'Mahony Walsh are proud to present this newly refurbished semi-detached home, located in the heart of Cork City. This c. 840 sq. ft home has been upgraded to an excellent standard throughout by the current owners, and benefits from off-street parking.
Located in a highly sought-after residential suburb of South Cork city. Ideally placed with unrivalled convenience to every conceivable amenity. This charming residence is within walking distance from Cork city centre, offering a wide variety of amenities including shops, schools, bars and restaurants and hospitals such as the South Infirmary and St. Finbarrs Hospital. Access to the South Link Road is also on your doorstep.
This property is a great investment opportunity equally this would make a great family home.
Hallway 4.01 x 1.82 PVC front door, ample understairs storage, access to living room and family room.
Living room 4.45 x 2.78 Beautifully decorated room featuring fireplace with cast iron mantel piece, timber laminate floor, window overlooking front garden.
Family Room 2.29 x 4.69 Cosy room with feature fireplace with cast iron mantel piece, timber laminate floor, side window allowing plenty natural light.
Kitchen 2.61 x 4.84 Built in kitchen with a range of wall and floor units Plumbed for washing machine. Stainless steel sink. Two velux windows. Access to rear garden.
Shower Room 0.94 x 3.50 Tiled floor, part tiled wall WC, WHB, rear view window.
Stairs & Landing Leading to all first floor accommodation
Bedroom 1
(Master) 3.30 x 3.71 Large bright double room overlooking front garden. Feature Fireplace. Slide door to ..
Ensuite 1.98 x 1.43 Tiled floor to ceiling, pristine stand in Triton T80 electric shower, WC, WHB
Bedroom 2 3.44 x 2.38 Double bedroom, rear aspect window. Feature Fireplace.
Bedroom 3 2.51 x 2.21 Bedroom with side access window.
GARDEN DETAILS:
Front - Walled in boundaries provides parking for two cars, low maintenance driveway laid to buff chips and concrete.
Rear - Low maintenance rear garden with walled and fenced in boundaries laid to buff chips. A timber barna shed provides plenty of storage.
HEATING:
Gas fired central heating.
A rated condensing gas boiler fitted c. 4 years ago.
BER DETAILS:
BER: C3
BER No. 116755869
Energy Performance Indicator: 222.77
Located in a highly sought-after residential suburb of South Cork city. Ideally placed with unrivalled convenience to every conceivable amenity. This charming residence is within walking distance from Cork city centre, offering a wide variety of amenities including shops, schools, bars and restaurants and hospitals such as the South Infirmary and St. Finbarrs Hospital. Access to the South Link Road is also on your doorstep.
This property is a great investment opportunity equally this would make a great family home.
Hallway 4.01 x 1.82 PVC front door, ample understairs storage, access to living room and family room.
Living room 4.45 x 2.78 Beautifully decorated room featuring fireplace with cast iron mantel piece, timber laminate floor, window overlooking front garden.
Family Room 2.29 x 4.69 Cosy room with feature fireplace with cast iron mantel piece, timber laminate floor, side window allowing plenty natural light.
Kitchen 2.61 x 4.84 Built in kitchen with a range of wall and floor units Plumbed for washing machine. Stainless steel sink. Two velux windows. Access to rear garden.
Shower Room 0.94 x 3.50 Tiled floor, part tiled wall WC, WHB, rear view window.
Stairs & Landing Leading to all first floor accommodation
Bedroom 1
(Master) 3.30 x 3.71 Large bright double room overlooking front garden. Feature Fireplace. Slide door to ..
Ensuite 1.98 x 1.43 Tiled floor to ceiling, pristine stand in Triton T80 electric shower, WC, WHB
Bedroom 2 3.44 x 2.38 Double bedroom, rear aspect window. Feature Fireplace.
Bedroom 3 2.51 x 2.21 Bedroom with side access window.
GARDEN DETAILS:
Front - Walled in boundaries provides parking for two cars, low maintenance driveway laid to buff chips and concrete.
Rear - Low maintenance rear garden with walled and fenced in boundaries laid to buff chips. A timber barna shed provides plenty of storage.
HEATING:
Gas fired central heating.
A rated condensing gas boiler fitted c. 4 years ago.
BER DETAILS:
BER: C3
BER No. 116755869
Energy Performance Indicator: 222.77

